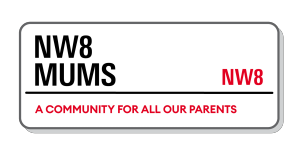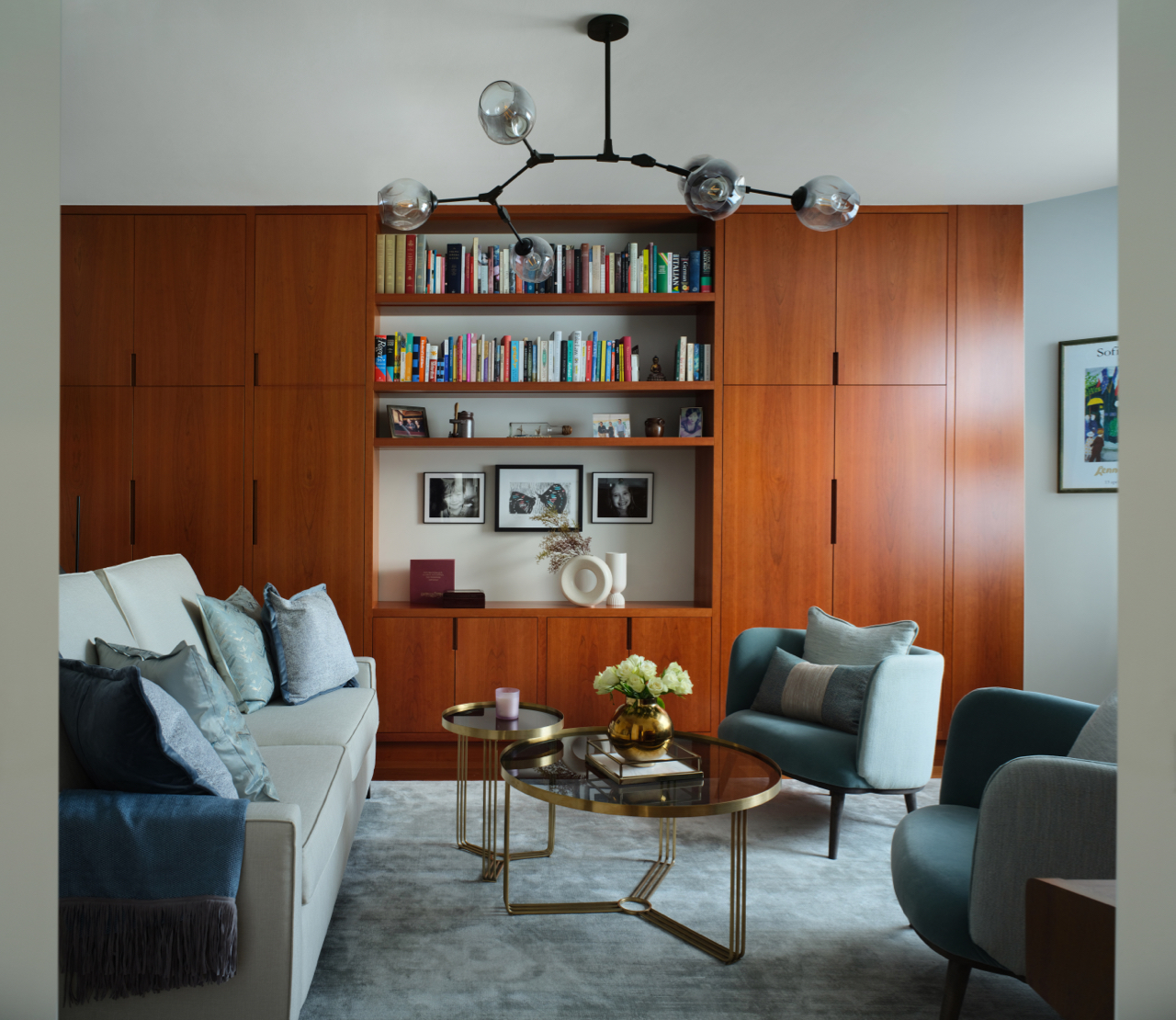I’ve been an interior designer with a predominantly North and North West London client base for over 16 years and I’m often surprised by how often my profession and industry are misunderstood. So I’m very excited about this opportunity to explain what the process of hiring an interior designer looks like!
Initial consultation phase and what to expect!
It all begins with a complimentary consultation – this is a free 30-minute discussion, but we always ask to be sent images and floorplans of the space before so that we can really get a sense of the space in order to discuss what we can do with it.
After this point, the client might be ready to do a proper consultation – and we don’t have to be on site to do that, it can be done over zoom. This is more about getting to know the client’s tastes and preferences so we go through a colour, style and furniture questionnaire. Most clients really enjoy this stage as they get to know themselves and one another, as we get to know our clients!
A consultation tends to be between 1.5 and 3 hours, but there is no stop watch and we take as long as we need to get a complete sense of the scope of the project – some people are very quick, others take longer if they like a more discursive discussion.
After the consultation, we write up a brief, and then we have another meeting to go through the proposal, in which we can make amendments. Sometimes we decide to break the project up – we can start out doing a room or two, and then extend to further rooms if we are working well together and it’s a good fit.
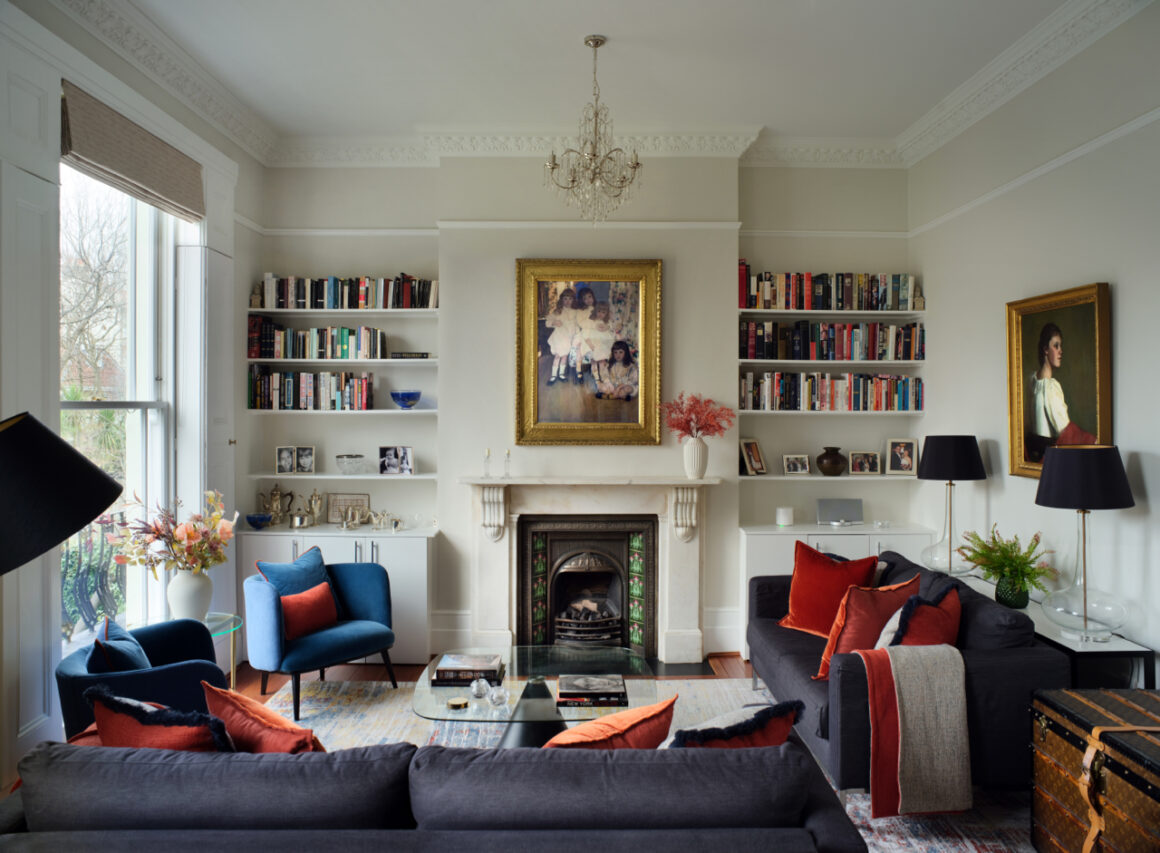
Stages of an Interior Design Project
An interior design project can generally be broken down into four main stages, each with its own invoicing schedule. Depending on the scope of the project, it can take 6 to 12 months from the consultation to the end of the project.
Stage 1: Design Stage
The first stage covers all the upfront design work. We start by creating the style and choosing the aesthetic outcomes for the project; we present all materials, fabrics, trimmings, colour schemes, cladding, etc. for the client’s selection. Once the client agrees on the design concept, this phase also involves space planning, technical drawings, and overall design development.
Stage 2: Budgeting Phase
After the design has been finalized, the project moves into the budgeting phase. Here, the designer sources prices for all necessary items – furniture, flooring, lighting, and more.
Stage 3: Procurement and Deliveries
Procurement is the most complex phase, involving the purchase and delivery of all items. Invoices for furnishings, fittings, and equipment start rolling out as orders are placed, with furniture often having a delivery time of 8-12 weeks. At this stage, flooring and other materials are ordered in preparation for the building work. This stage also includes the actual bulk of the building work – reconstructions, renovations, installations. Building contractors will often invoice the client directly.
Stage 4: Project Completion and Touch-ups
At this point, the client is already living in the property and can report on if there are any necessary finishing touches or if there is anything that needs to be repaired or altered – sometimes clients might be awaiting replacements for items damaged in delivery, so we like to keep checking in until everything is completed. After all this, we can work with an art consultant at this stage and can do any installations of smaller pieces and hanging of art.
Check in (stage 5)
This is a post stage of the project. 6 months after a project is completed, we often recommend that the builder come again to touch up anything needing retouching (sometimes walls need to be retouched after all the deliveries). Once the client has had time to live in the property and share any notes on anything that isn’t working properly and we can have it revisited. This is also the moment to add anything that the client feels is lacking – recently, I had a client want to add more bespoke rugs as we only started with one. More art can also be added as clients often take more time with acquiring art.
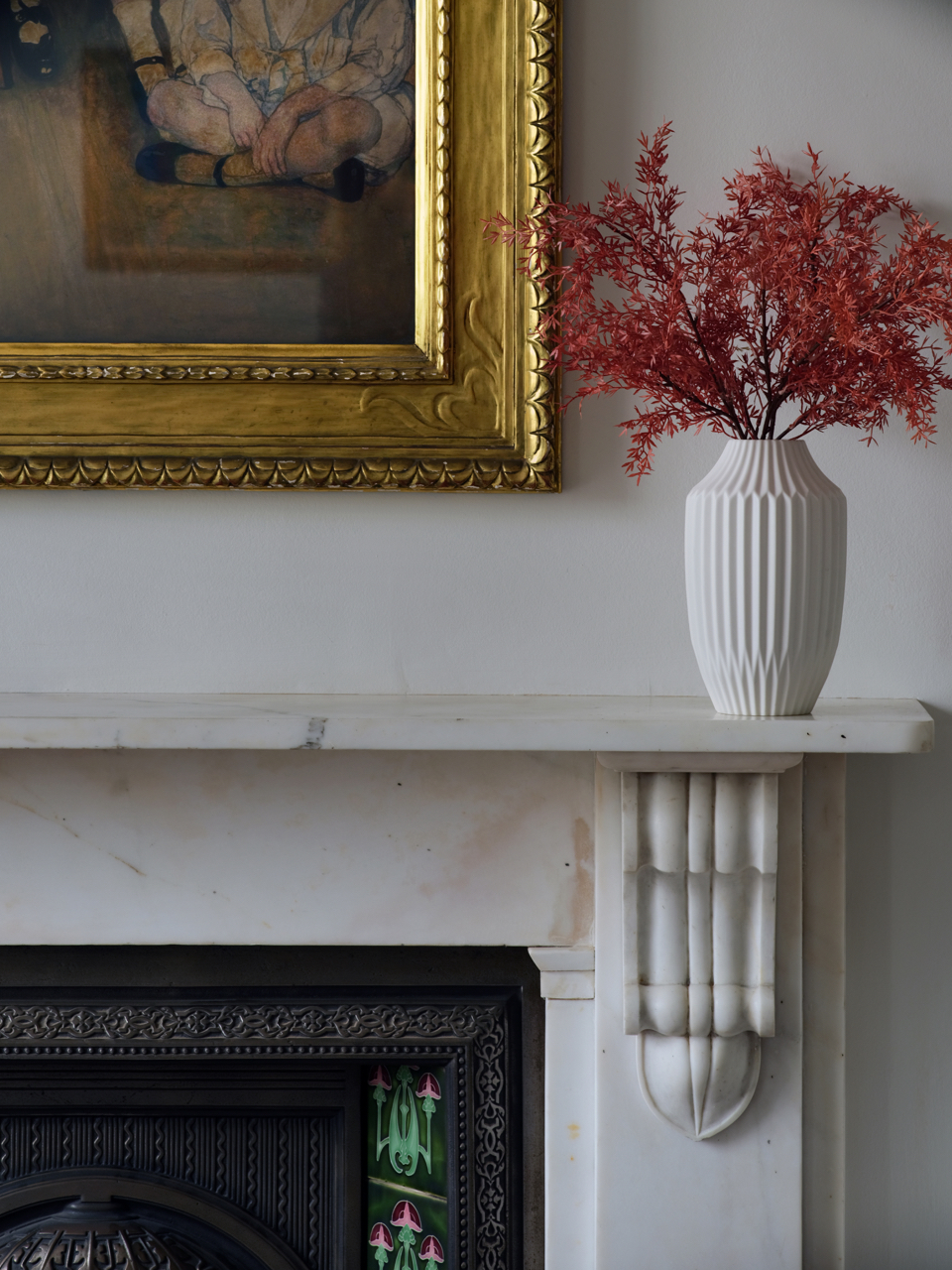
Your taste, our expertise!
Client choices and feedback always lead the direction of the project, and we blend it with our experience and expertise. When we present our ideas, we always have two or three different layout options for the space. We give at least three options for large furnishings – sofas, armchairs, rugs. From the beginning of project, we focus on analysing the client’s taste so we know exactly what to present them with.
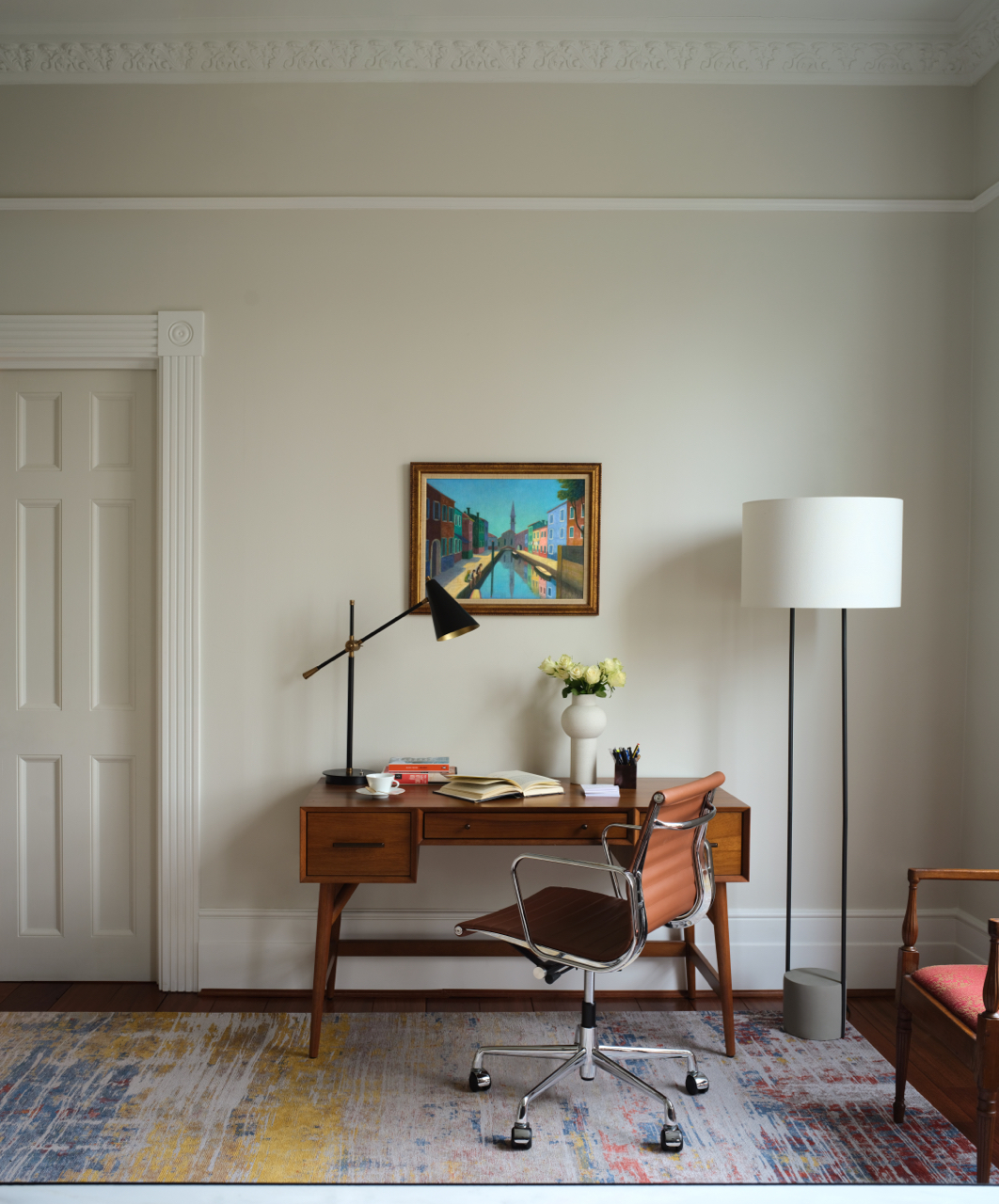
Breaking down interior design invoicing
Invoicing for an interior design project falls into two main categories:
- Design Fees: This covers the creative and technical work involved in bringing a project to life. It includes developing concepts, space planning, creating technical drawings (like carpentry and electrical layouts), and detailing the design.
- Furnishings and Building Works: This involves the costs incurred by the design firm on behalf of the client. These could be for purchasing furniture, arranging for building materials, and hiring external services.
Why professional design services are worth it!
Without professional guidance, costly mistakes can happen. A sofa that doesn’t fit the space or a dining set that isn’t suitable can lead to regrets and additional expenses. A designer helps you avoid these pitfalls, ensuring that every piece fits perfectly into your home and your life. Engaging a professional interior designer is akin to hiring an accountant for your taxes or a lawyer for your will – it ensures that the job is done right. A well-designed space is not just about aesthetics; it’s about functionality and longevity. My clients think about their homes as a 10-year investment – perhaps even longer – as design choices made today impact our comfort and lifestyle for years to come.
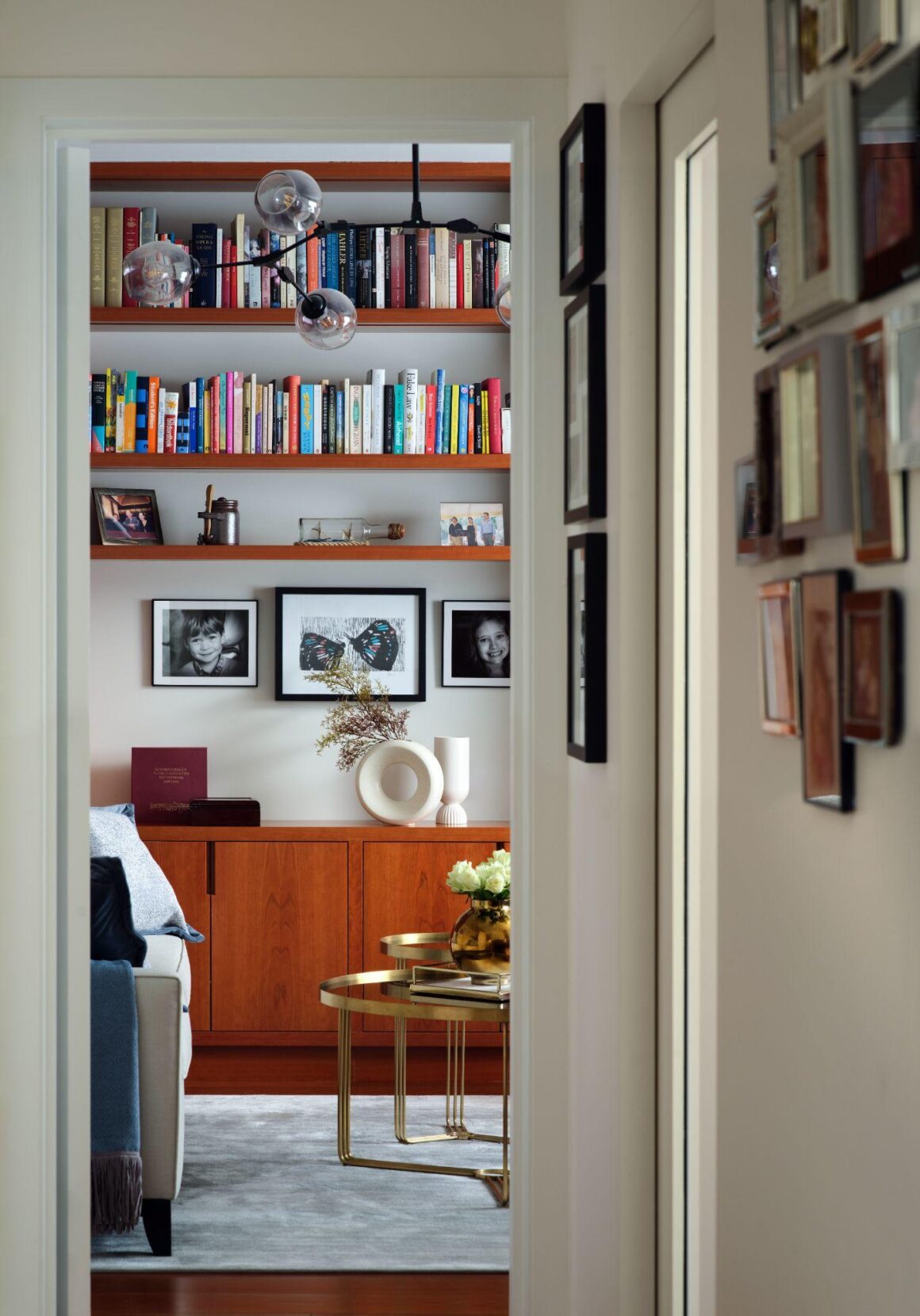
Cigal Kaplan
C I G A L K A P L A N I N T E R I O R S
Director
BA (Hons) Interior & Spatial Design – UAL
+44 (0) 7739556462
www.cigalkaplaninteriors.com
Follow me on:
